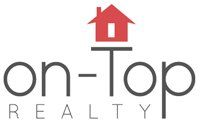2130 N. Country Vista Blvd, Liberty Lake, WA 99019
2130 N. Country Vista Blvd, Liberty Lake, WA 99019
Liberty Lake Community-Rocky Hill 3 bedroom 2.5 bath townhome end unit with fenced in side yard.
Beautiful Liberty Lake Townhome in Rocky Hill – 3 Bed, 2.5 Bath End Unit
Welcome home to this spacious and updated 3 bedrooms, 2.5 bath end-unit townhome located in the desirable Rocky Hill neighborhood of Liberty Lake. This home offers an open-concept floor plan with a modern kitchen featuring granite countertops, an island with breakfast bar, and a walk-in pantry. The dining and living areas are highlighted by newer paint and durable laminate wood flooring throughout most of the main floor. A convenient half-bath is also located on the main level.
Upstairs, you’ll find all three bedrooms and two full bathrooms. The master suite includes a walk-in closet and an en-suite bath with dual sinks, granite countertops, and a walk-in shower with glass doors. The laundry room is ideally located upstairs near all bedrooms for added convenience.
Enjoy outdoor living in the fenced-in side yard, accessible through a sliding glass door that opens to a large patio and grassy area. Lockable gates at the front and back of the yard provide both security and ease of access.
The property includes a spacious two-car garage with two additional parking spaces behind it. Lawn care, including mowing of the fenced yard, is included in the rent, along with maintenance of the sprinkler system and plowing of alleys and sidewalks in the winter.
Details:
Rent includes lawn care, sprinklers, and snow removal of alley/sidewalks
One small dog negotiable with additional fees
Sorry, no cats
No smoking
On-Top Realty does not accept comprehensive reusable tenant screening reports
Please visit www.on-toprealty.com for our screening criteria
Call today to schedule your private showing!
Welcome home to this spacious and updated 3 bedrooms, 2.5 bath end-unit townhome located in the desirable Rocky Hill neighborhood of Liberty Lake. This home offers an open-concept floor plan with a modern kitchen featuring granite countertops, an island with breakfast bar, and a walk-in pantry. The dining and living areas are highlighted by newer paint and durable laminate wood flooring throughout most of the main floor. A convenient half-bath is also located on the main level.
Upstairs, you’ll find all three bedrooms and two full bathrooms. The master suite includes a walk-in closet and an en-suite bath with dual sinks, granite countertops, and a walk-in shower with glass doors. The laundry room is ideally located upstairs near all bedrooms for added convenience.
Enjoy outdoor living in the fenced-in side yard, accessible through a sliding glass door that opens to a large patio and grassy area. Lockable gates at the front and back of the yard provide both security and ease of access.
The property includes a spacious two-car garage with two additional parking spaces behind it. Lawn care, including mowing of the fenced yard, is included in the rent, along with maintenance of the sprinkler system and plowing of alleys and sidewalks in the winter.
Details:
Rent includes lawn care, sprinklers, and snow removal of alley/sidewalks
One small dog negotiable with additional fees
Sorry, no cats
No smoking
On-Top Realty does not accept comprehensive reusable tenant screening reports
Please visit www.on-toprealty.com for our screening criteria
Call today to schedule your private showing!
Contact us:
































